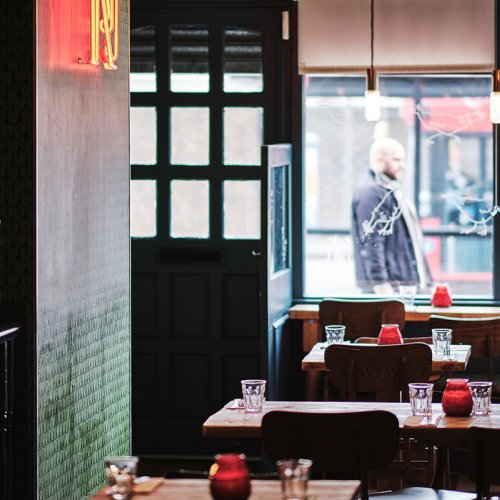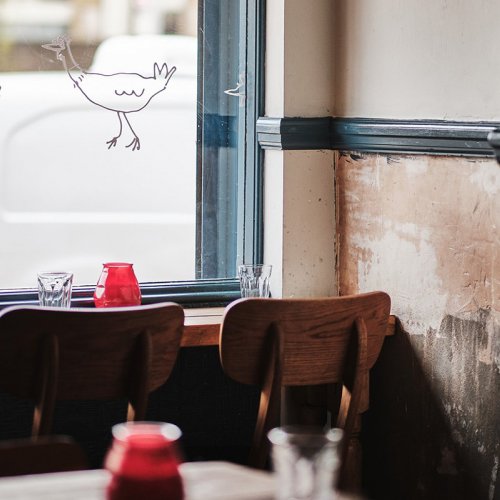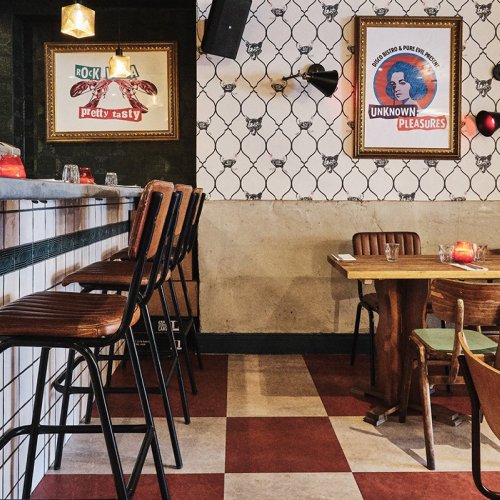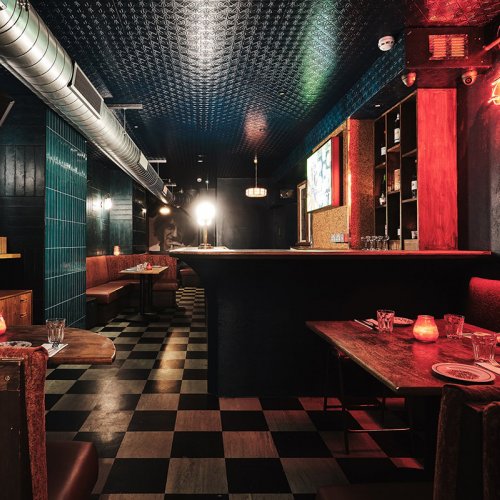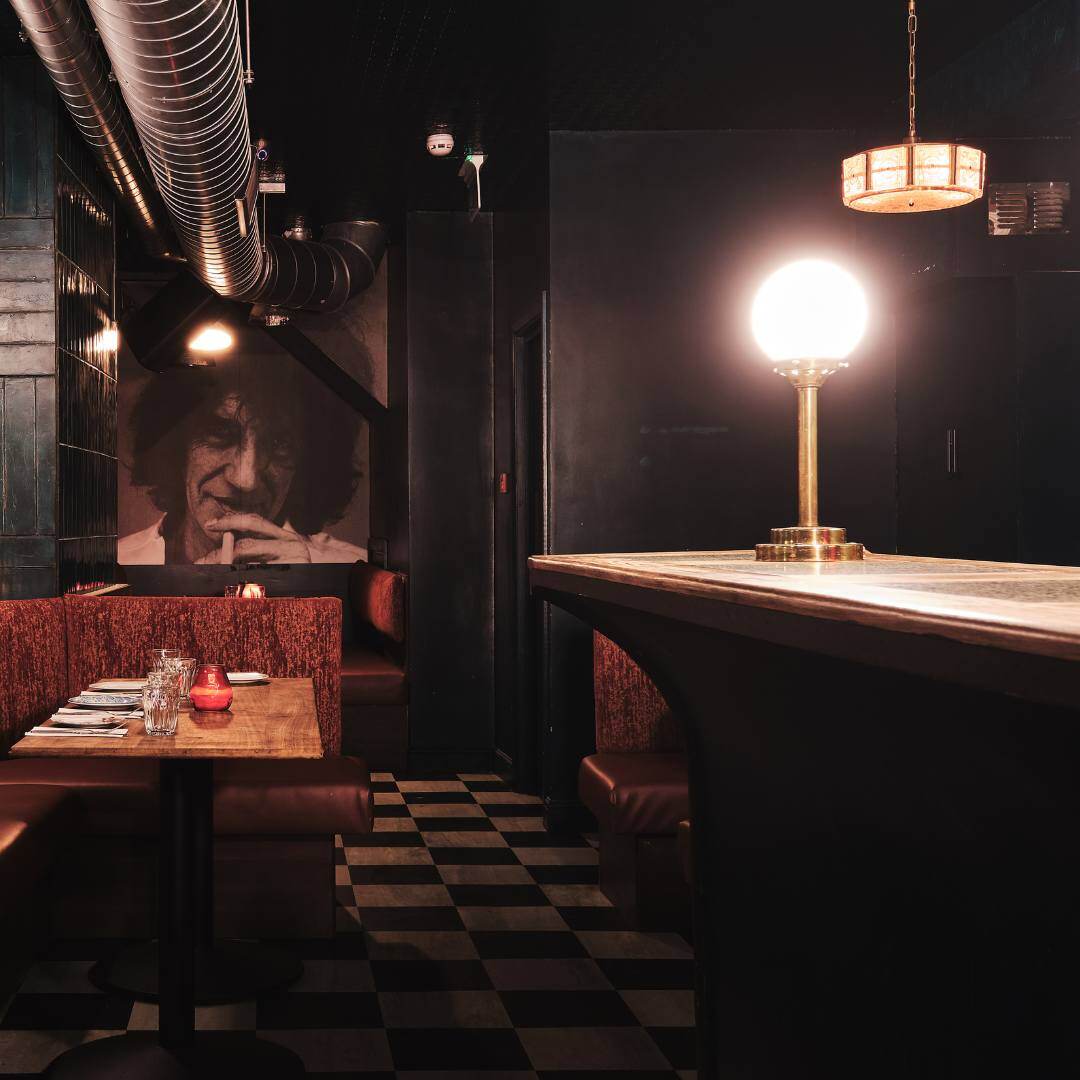Chick N Sours
Haggerston, London

Employed by this established Client to extend their existing restaurant into the newly acquired basement and refurbish the rest of the establishment.
Client: Chick N Sours
Location: Haggerston, London
Designer: Kai Design
Principle Contractor: Byron Pritchard
-
The Brief
To refurbish the ground floor of their restaurant including the kitchen and storage areas, as well as converting the empty basement space into additional restaurant seating and bar.
-
The Challenge
The Client wanted to expand their seating capacity as well as create a separate area with a different feel. All this had to be done with a very tight footprint and also conform to all regulations which meant two staircases reducing the ground floor area but increasing the operational capabilities with the extra covers. The basement had to be water-proofed, the ground floor had to be sound-proofed and there were numerous services and drainage challenges to overcome, all on a very strict budget.
-
The Solution
Understanding the Client's priorities was key as some compromise had to be made between style, functionality and budget. Toilets had to be relocated from the ground floor to the basement to make way for extra storage and kitchen space which meant working closely with the contractor on drainage solutions and the mechanical engineers for extraction and ventilation. Numerous on site decisions had to be made where space was limited and quick solutions and action were paramount.
-
The Result
The restaurant was very successful prior to the refit and the Client was concerned the clientele may not appreciate the new concept but he needn't have worried. The venue was full from opening night and the area works really well, increasing covers, and revenue and providing more flexibility for the use of space with the extra basement area.
Do you have a similar project?
We can help. Speak to a member of the Socius Projects team today.
