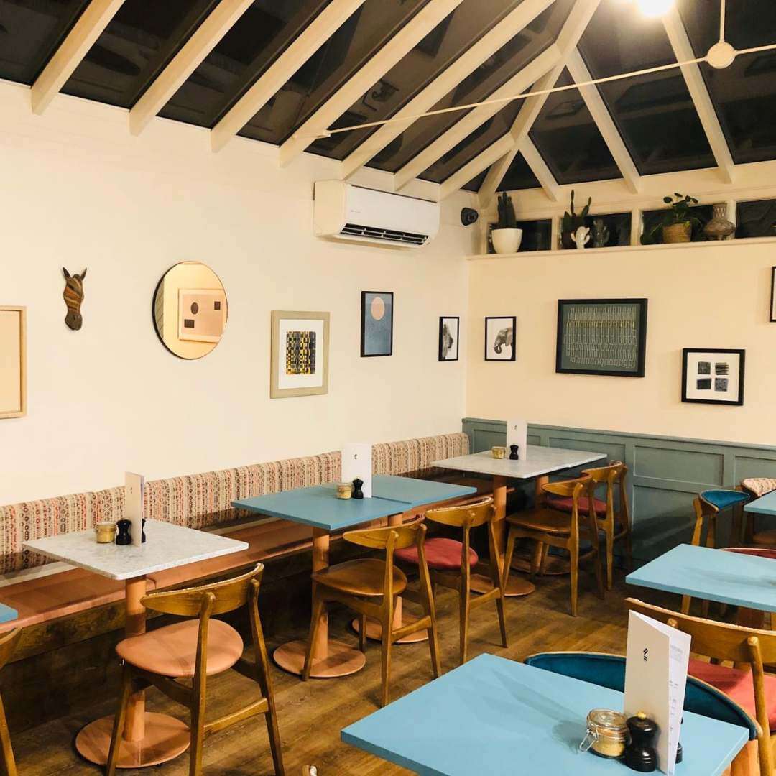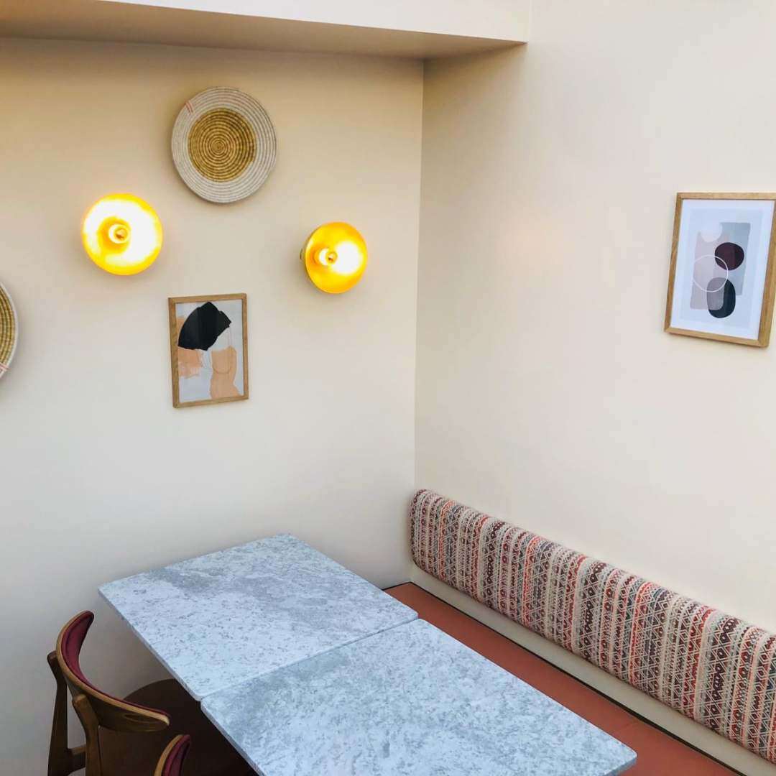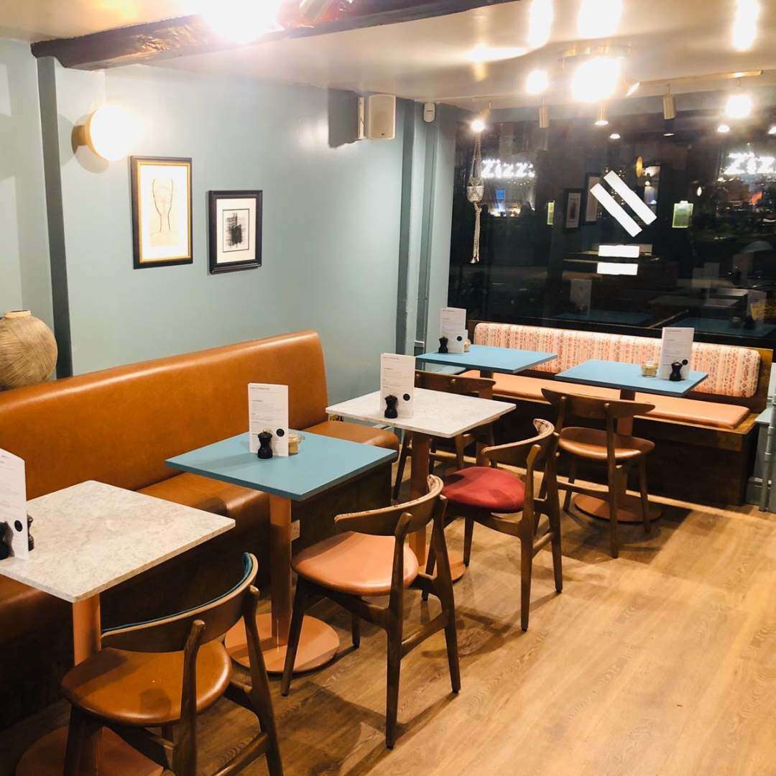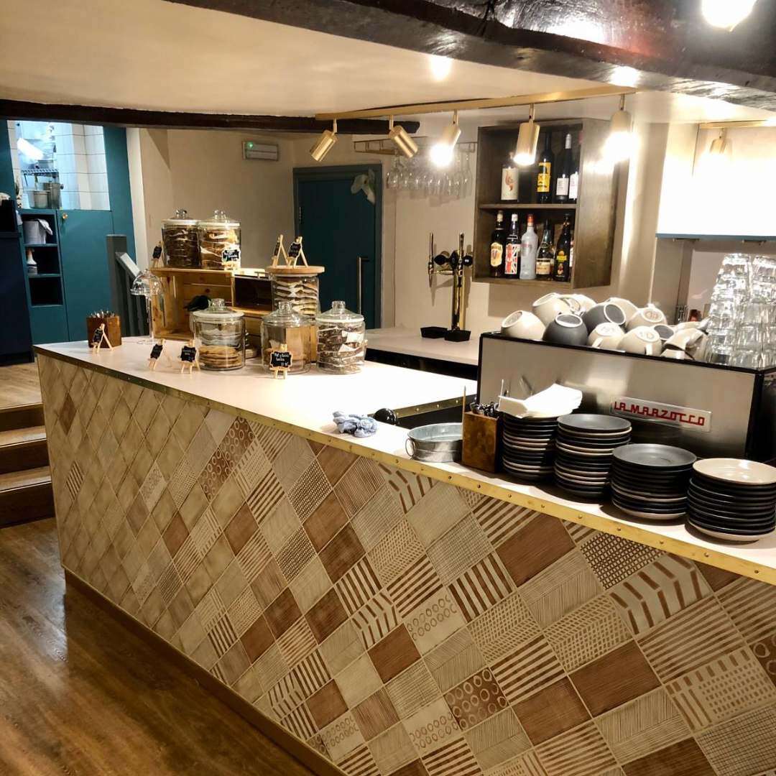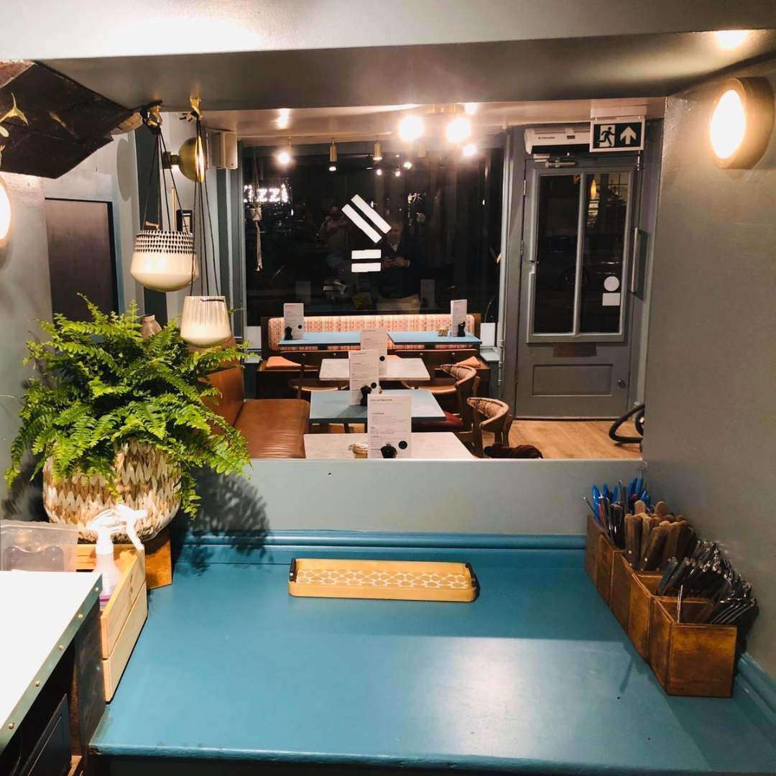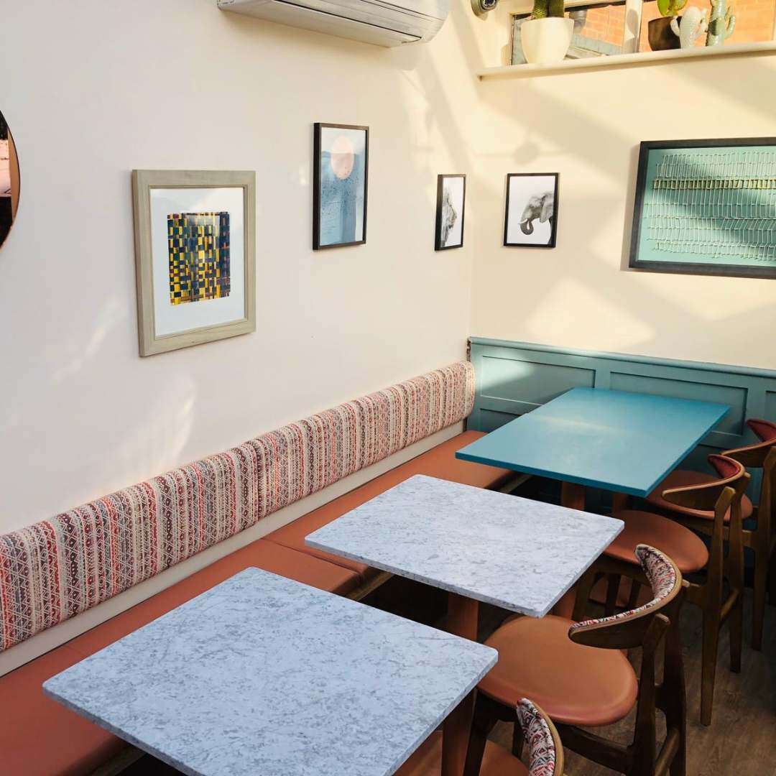Fego
Marlow, Buckinghamshire

Acted as PM/QS to refurbish this popular existing Fego restaurant in line with their new concept.
Client: Fego Restaurants
Location: Marlow, Buckinghamshire
Designer: Kai Design
Principle Contractor: Astrid Design and Build
-
The Brief
Refurbishment of existing Fego restaurant to bring up to new concept specification.
-
The Challenge
Operational logistics and customer journey were the two main areas of focus, as well as creating a fresh new look for this successfully established Fego site. The existing layout was difficult to negotiate with awkward corridors and floor level changes so the flow didn't really work. There were also IT, fire detection and mechanical improvements to be made during the close down whilst works progressed.
-
The Solution
The design involved removing structural walls and columns as well as supporting various existing areas in order to open up the restaurant, make better use of the space and remove the barriers in place restricting customer flow and service efficiency. As the site is a listed building we worked with our Planning consultants to submit a plan which would show we were looking to improve the use of the building rather than detract from its current state. It was important that we collaborated closely with the Client, designer and contractor day- to-day as new challenges arose we opened up walls and beams to find that things weren't quite as imagined, and solutions were required immediately to prevent work from stopping and avoiding unnecessary costs.
-
The Result
The restaurant works very well and has a much better atmosphere with areas opened up and a vibrant new design. Behind the scenes the integral elements of the restaurant now work perfectly, the link between the kitchen and front of house is much improved following the installation of a heated pass gantry and it is much easier for customers and staff to navigate the whole area.
Do you have a similar project?
We can help. Speak to a member of the Socius Projects team today.
